So I kind of went back and forth for a while over whether I wanted to share the whole interior of the house here on the blog. It’s so far from “done”. Honestly, anything even being close to done is a long way off, but that’s why I decided, why not? These are all pictures from the house inspection, so it was still full of the previous owner’s things, but I figured that you can still see the charm and I’ll share a little about our “vision” and our plans for the future! So, I’ll warn ya – this is gunna be a long one.
THE EXTERIOR.
My nephew tells people that I live in “the seven dwarfs house” and I kind of feel like we do! The house was built in 1931 and the front door was imported from England for it. Of course, some of the sills and other wood-work on the front are damaged and will need to be replaced, but that also means we’ll get to do some re-painting! We want to change all that cranberry colored trim to black (like this!), and possibly strip the door down and refinish it, or if that doesnt work I may just paint it a little bit deeper red.
THE ENTRY.
Sorry for the odd angle, but it’s a small space that was packed with stuff! On the left is the front door, to the left of that is our half bath, and where I’m standing for this photo is the door to the living room, just to give you a better idea of how it’s set up. We only have a bench in there now which makes it feel so much bigger! I plan on painting all the walls white and giving that little radiator a bit of black paint. We also have some antique hooks we got from an old farm house that we need to hang up.
THE HALF BATH.
Yep, that’s me in the mirror, I know that’s a big no-no, but I think swan borders and hot pink toilet cozies are too, so whatever. This little space is already looking so different! Right now I’m working on a mini-makeover for it that will be good for a while. In the long run we’d actually like to completely re-do this little space. The toilet is in the oddest spot where you always hit your knees when you sit down, so eventually we’ll be moving that over, redoing the tile and replacing the wainscoting (the stuff that’s there was pretty mistreated over the years, and isn’t even original to the house), but it’ll be so much better even with just the little work I’ve been putting into it so far.
Keep your eyes out for the mini-makeover on the blog next week:)
THE LIVING ROOM.
The first photo is taken from the entryway and the second is the exact oposite of the room. To the left of the fire place is the “small sunroom” and next to the stairs is the dining room. Obviously, I was insanely in love as soon as I saw the wood beams, not to mention, the fireplace and the adorable staircase. I can’t wait to paint this room a nice bright white with some handsome black radiators (like this!). This room gets the least amount of natural sunlight in the house, so I feel like white walls will make it feel so much happier!
THE SMALL OFFICE/SUNROOM.
This little space is right off the living room. Right now it’s housing most of the dining room furniture, but I plan on using it as a little office. It gets awesome natural light so I’m thinking I can do a more dramatic color on the walls, something like a dark blue with bright white trim (maybe like this?). I’d love to eventually get a cute little couch, or maybe just a big comfy chair in here too for reading:)
THE DINING ROOM.
Oh the wallpaper. I started peeling some of that wallpaper off the day we closed, and by the end of the weekend it was gone! Now you can really appreciate those gorgeous french doors on either side of the room (the ones in the last photo lead to the living room, and the ones in the first and second go straight outside). I’m thinking light grey walls with white trim and a few black accents (kind of like this, but with some black thrown in there). We’re waiting to paint though since we discovered some bad wiring that was hiding in the walls (eek!), but we’ll get there eventually.
THE KITCHEN.
One of my favorite parts of the whole house is that gorgeous original built-in cabinet! I seriously love it. That’s good though, because most of the rest of the kitchen leaves a lot of be wanting. There’s a weird little alcove to the left of the stove that connects it to the dining room and where the fridge is shoved. We’ve already been given the okay to take out that wall, so eventually the kitchen will be a lot roomier and more workable. We already tore out the old flooring and took out the cabinet around the sink (see some pictures here!) and it feels so much better already! It’s definitely one of the bigger projects we have to do on the house but I think it’ll be a nice little spot when we’re done.
THE BIG SUNROOM.
This room is right off the kitchen and overlooks the whole backyard which makes it pretty darn awesome! Right now it’s sort of the catch-all for all the stuff that we haven’t found a space for yet, but eventually it’ll be a game room.
THE GUEST ROOM.
The smallest of the three bedrooms, but it’s still plenty of room for a twin bed and a little dresser and maybe a small desk or something too. Of course, it’s another room that’s just holding homeless things for us right now, but since we don’t have a bed to put in there anyway it’s no big deal. I’d love to find an old iron bedframe (like this!) for it. I haven’t even thought about paint colors or anything for it since it’ll probably be one of the last rooms we touch.
THE CRAFT ROOM/FUTURE BATHROOM?
For a while this is going to be my little craft room! It’s a nice little spot. The current full bathoom (which I don’t have pictures of, sorry!) is right next to this room and it’s very small, and very akward, and very much in need of a lot of love whether we leave it there or not. We’d love to eventually turn this into a nice big bathroom, turn the bathroom into a laundry room, and also finish the basement and add a bedroom down there to compensate for the loss of this one. That’s like… wayyy down the line. For now, it’s my craft room. Hopefully soon that wallpaper will go bye-bye!
THE MASTER BEDROOM.
Oh the wallpaper. It’s gotta go. This room actually gets pretty good sunlight during the day, but the woman who owned it before kept all the blinds closed tight. The plan is to ditch the wallpaper and probably do a very light grey on the walls. Did I mention I have a walk in closet? Yes! I couldn’t believe it when we walked through, but there is one! Right now it’s just two long bars on either side with shelves above, but we’d love to re-do it so that there’s shoe shelves and different height bars and maybe some drawers.
THE BACKYARD.
I actually love our backyard. Or at least the potential of it. The woman who lived here before’s husband died a few years ago, so everything in the backyard kind of took over. The ivy is out of control and has already tried to climb into the house, and it’s killed some trees, so it all needs to go. Frank is already in the process of clearing a lot of the huge overgrown weeds and bushes that are past the fence, and we can actually see the little stream that runs down there now! We have a nice size brick patio that I can’t wait to get cleaned up so we can use it (I’m already dreaming of some thing like this!).
As you can see, we’ve got a lot of work ahead of us! We’re loving it so far though. Some days I wish we could just push through and get it all done in one day, but others I love taking our time and going room by room. So yes, there will be plenty of “after” pictures to come:)
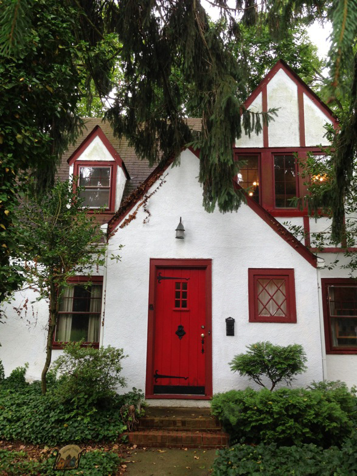
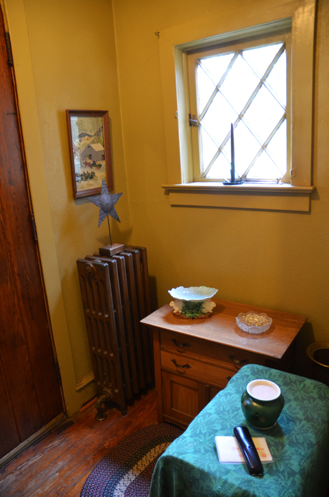
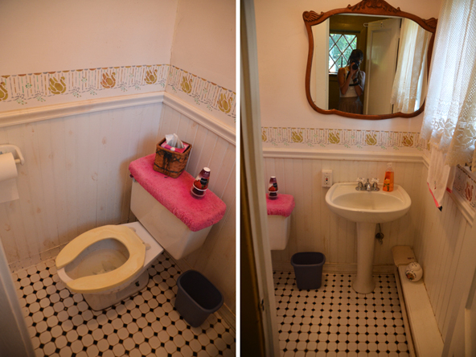
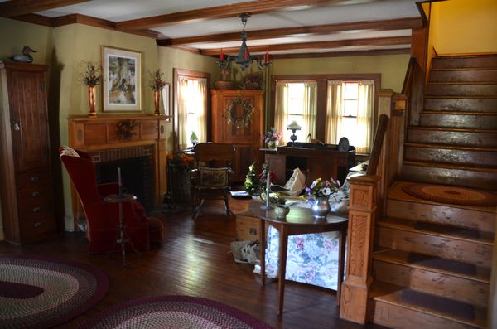
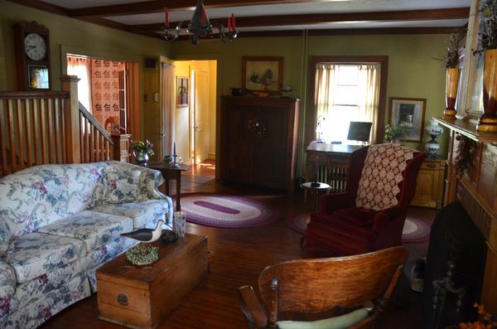
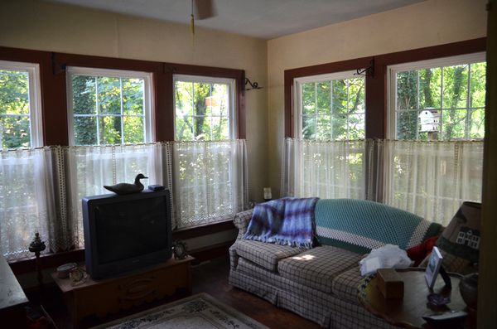
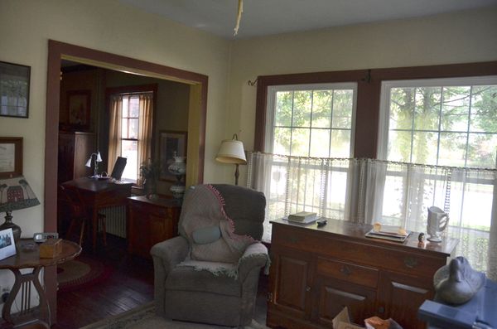
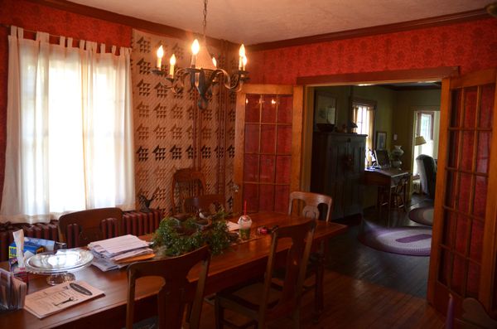
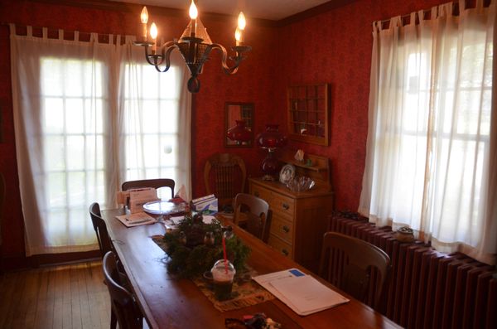
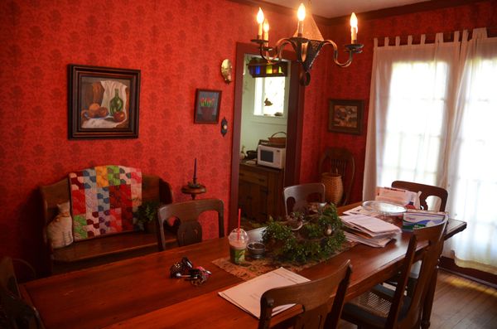
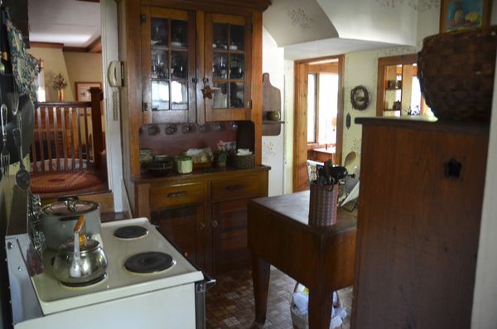
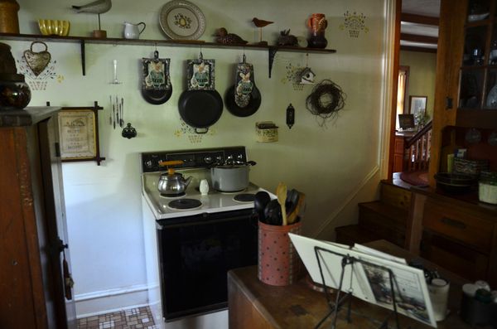
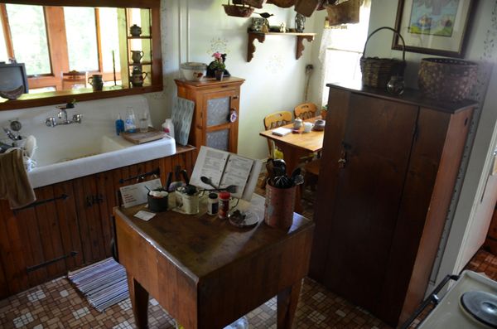
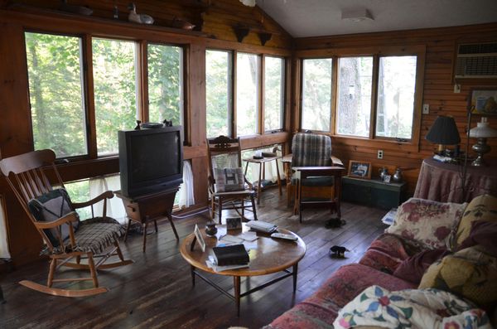
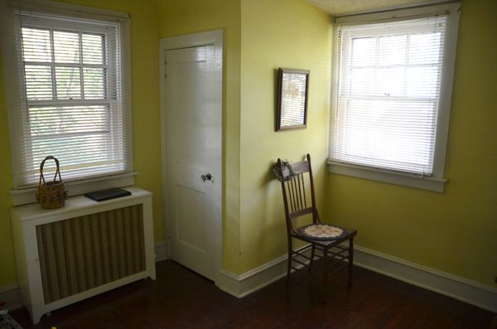
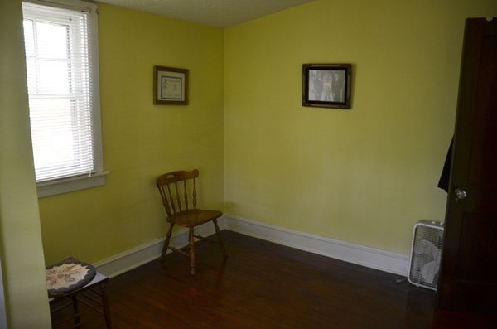
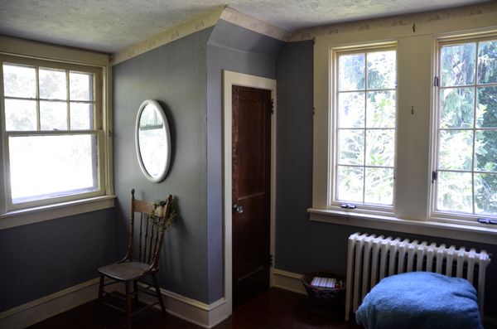
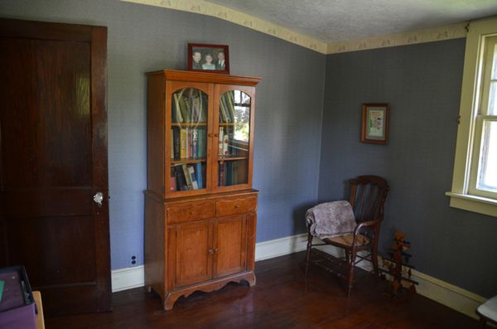
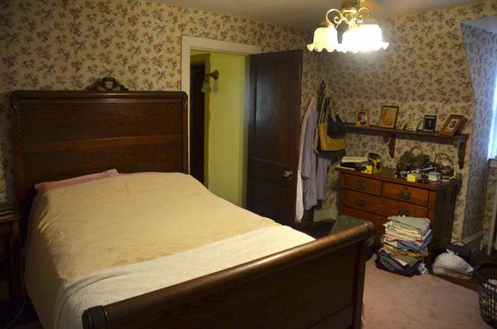
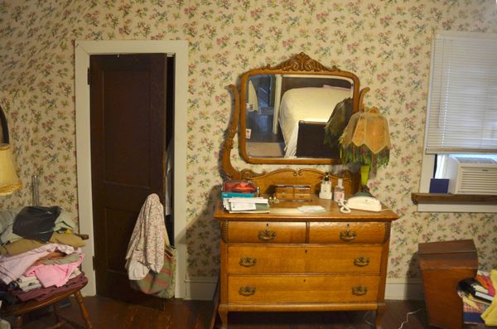
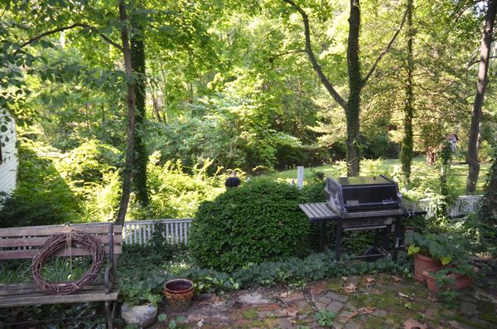
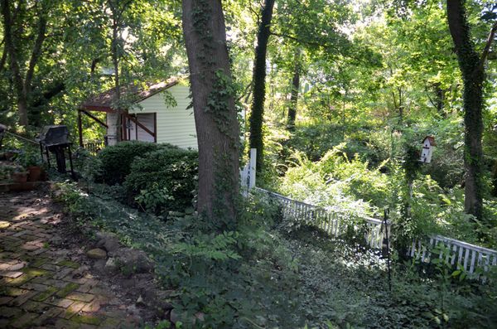
I’m in love with this house! It’s so beautiful. Reminds me of the houses here in St. Paul! I hope to own one someday as well. <3
Thanks Jessie! I never knew St.Paul had a lot of english tudors! I’ll have to visit there someday!
Wow, it’s huge!
oh my goodness! i can’t even tell you how jealous i am! this cozy little house is absolutely perfect. it is seriously a dream!
heh! Thanks Shelby! Don’t be too jealous, it is a ton of work;)
Your house is beautiful! I love the fact that it looks like a gingerbread house and all the amazing detail inside. I can’t wait to see what you guys do with it. It will be such a great journey transforming the place into your own:)
so much coveting happening over hereyou’ve found such a treasure in the hood haha
hah! Favorite comment ever Kristi!
Thanks so much for sharing pictures of your lovely new home, along with your plans. I really love your take on the Tudor via Houzz—-kind of a modern re-imagining, brilliant!! And I really like the floor in the bathroom too. And the backyard is charming, you’ve got the bones for a real treasure, good luck!
I’m glad you enjoyed them, Marianne! Thanks so much:)
I love this house. It has so much character and my goodness…wow.The Rambling Fangirl
What a huge house!!! How pretty! My home is so tiny (we live in a small two family home). I love how “country home” some of these rooms are!
Please don’t paint the door! It’s so perfect as it is.
It actually has damage that we have to fix anyway, so either way it will have to be repainted! We may keep it a very similar color though:)
That is a super gorgeous house, with some really bad decorating! Can’t wait to see what you guys turn it into!