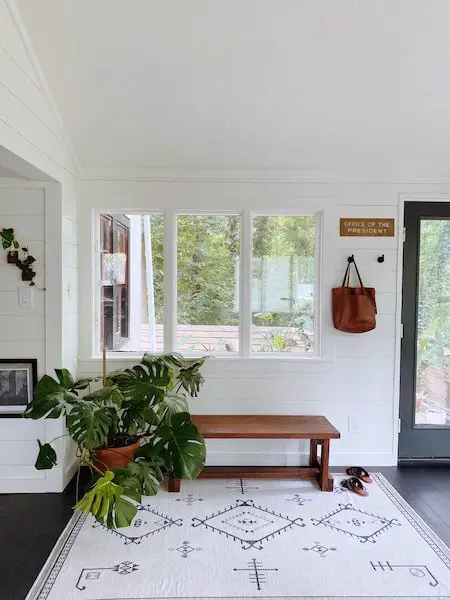
Our Sunroom Makeover has been a long time coming. Our house was built in the 1930s giving it that craftsman charm we instantly fell in love with. The sunroom off the kitchen was added on in the 1980s and didn’t have quite the same charm.
it’s been a super useful space for us since day one, but it just never felt cohesive with the rest of the house. It took a lot of work, but it’s now one of our favorite rooms in the house and feels so much more connected and usable.
Sunroom Makeover: What We Did
Widening the Doorway
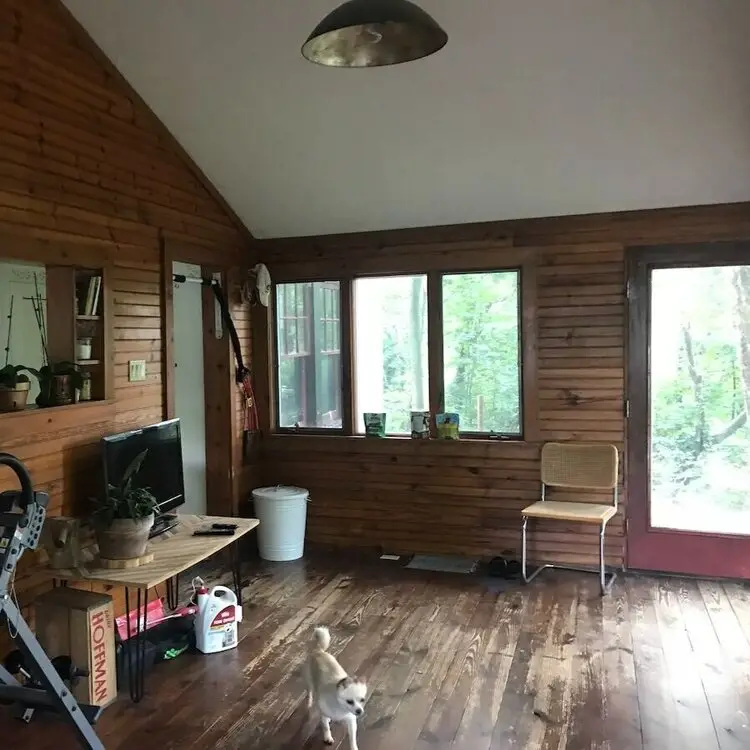
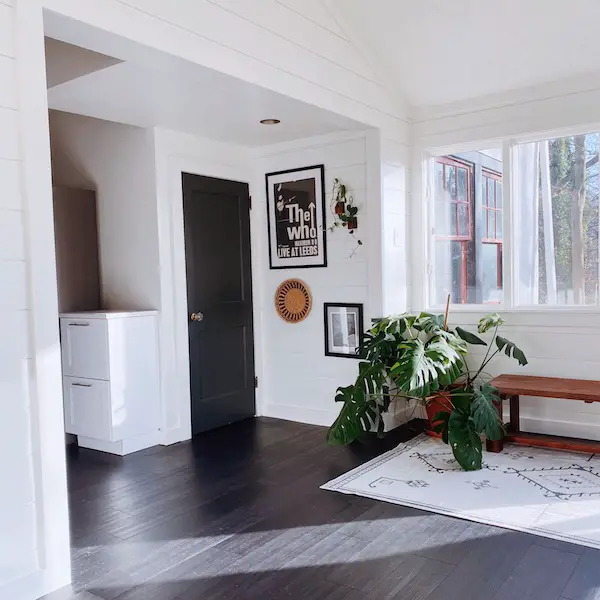
Rug // Bench Makeover // DIY Propagation Cradles
Wall Color: Alabaster by Sherwin Williams // Door Color: Rock Bottom by Valspar
The journey of the sunroom starts with renovating the kitchen. Last year when we decided it was time, and we spent a full day just trying to decide on the best layout. The kitchen was pretty tiny originally. We were able to remove a small closet (if that’s what that was) to open it up, but it still was by no means a big kitchen. The doorway from the kitchen to the sunroom created a huge traffic jam with the basement door opening into it.
Eventually we settled on widening the doorway into the sunroom. We were a little nervous it might look strange because of the odd roof lines in that corner, but it felt like the best bet to improve the flow. As soon as we cut open that doorway we knew we made the right call. Suddenly both rooms felt way bigger. We were also able to close up the peek-through opening, while still gaining more natural light in the kitchen.
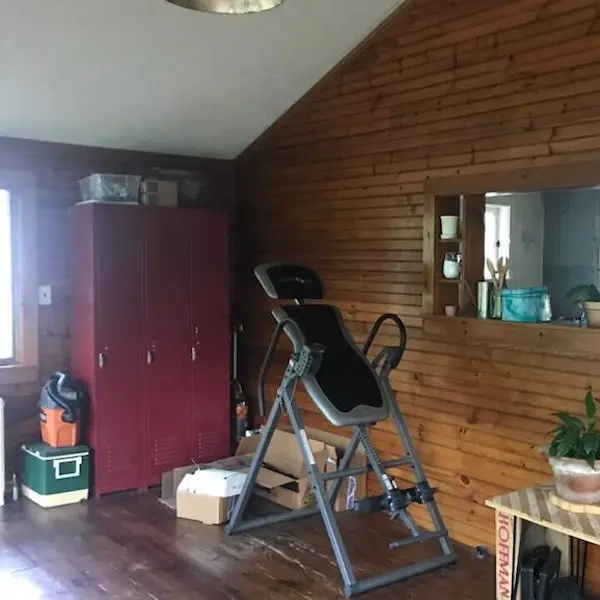
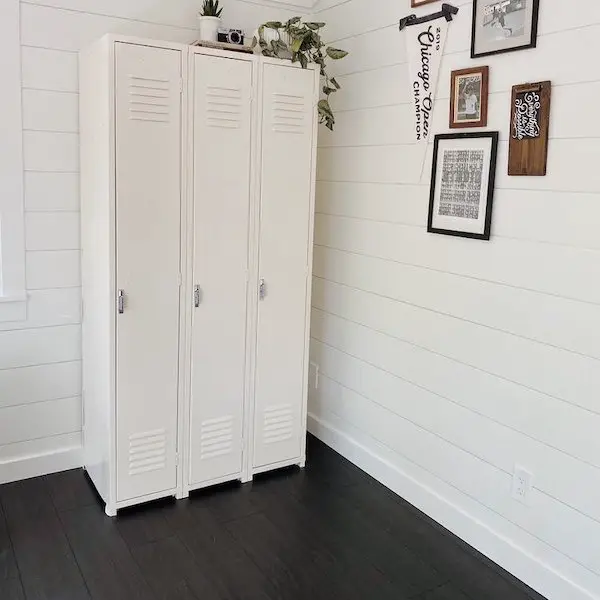
Vinyl Flooring
Another major issue was the floors. Because the sunroom was an addition it didn’t have the original 1930’s floors like the rest of the house. The wood floors that were in there were low quality and severely warped from years of sun and water damage. Even though there were partial original floors in the kitchen they were also so severely damaged, and we felt we had to make the call to replace them too. Thankfully it all worked out for the best. Now both rooms have the same flooring flowing throughout, which both looks great and are easy to clean.
We ended up going with Home Decorators Collection Rigid Core Luxury Vinyl Plank Flooring in Bont Charcoal. We’ve now been living with the flooring down for 6 months and I have to say, I’ve been really happy with it! They’ve been really durable so far. We’ve recently been finishing the tiling in the kitchen and have gotten plenty of mortar dropped on the floors and they’ve cleaned up with no problem at all. It was a bit finicky to install and get just right, but overall we’ve been really happy with the choice.
Shiplap Walls in the Sunroom
There’s been a lot of hate talk on shiplap lately. I get it, it’s been a bit overdone these past few years, but it was absolutely the best decision for us for this room and I’ll tell you why.
Our sunroom was originally walled with wood beadboard. We actually loved the texture it gave the room but the original beadboard was improperly installed to begin with (often times stopping short of the trim where they didn’t feel like adding an extra piece to finish it correctly). We also removed a “built in” air conditioner from the wall that left a big gaping hole in the wall. Add to that our reconstructing fo the doorway into the kitchen, and it meant we needed to do something with the walls.
Shiplap allowed us to avoid demo-ing the remaining beadboard on the walls – we could just add the shiplap right over top of it. It also gave us that little bit of texture on the walls so it didn’t feel cavernous in that room. Shiplap is also a historic choice (not invented by Joanna Gaines, like some people seemingly think), so it felt like a choice that would still feel authentic to our old house.
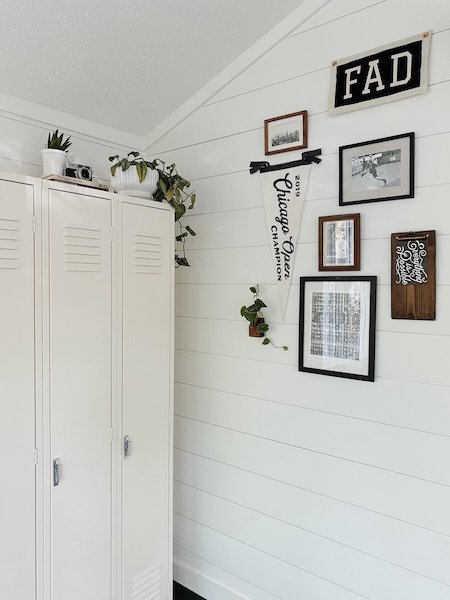
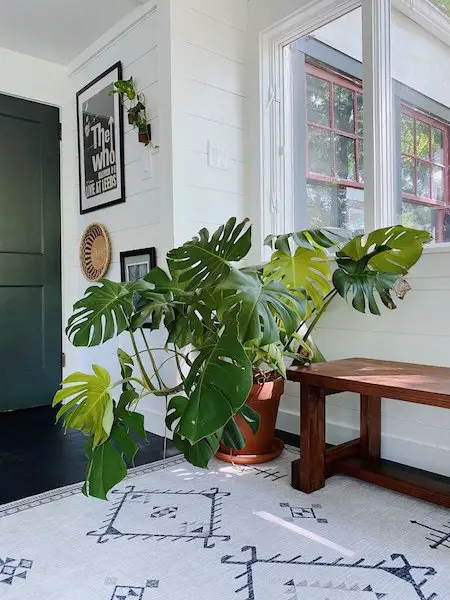
The Workout Space
One of the big things we wanted out of the sunroom was a dedicated spot to workout in. We both often used it to workout, but would often have to clear out whatever else was floating around in there in order to make it work. We wanted a spot that we could keep clean and really enjoy being in.
What we put together is a really simple, but functional space. The lockers had been sitting in the shed for years. I gave them a little makeover, and they were perfect for giving some much needed storage to the space. We invested in this nice big workout mat that’s waterproof, which has already proven to be worth it. Having older dogs who are sometimes a bit vindictive, easy clean up is a must. We found this mint-condition vintage exercise bike that’s perfect for a nice warm up or a good cardio session. Frank also mounted a pull-up bar, and is happy to no longer have to try to do pull-ups in the tiny doorway that was there before.
We both strive to keep things somewhat minimal and simple. It’s easy to think more equipment will make working out easier or better, but even with such a simple set up we’ve gotten a lot of use out of the space.
The Back Door
We use our back door a lot, especially with our two pups. We knew we needed the back door to be really functional and be able to handle a lot of traffic. I chose to keep the space pretty minimal so you’re not worried about running into anything to get there.
We also invested in the Damali Black and White Ruggable rug. Honestly, I was pretty skeptical about their lofty promises of durability, but after living with it for a couple months, I’m a total believer. Between the dirt we drag in on our shoes and the mess the dogs are constantly making on the rug it gets dirty fast. One of our pups even peed on the rug a few weeks ago, I threw it in the wash and you couldn’t even tell anything happened. I’m pretty sensitive to smells and these rugs don’t hold any smells.
We had this solid wood bench that I thrifted years ago already. I just gave it a quick refinishing and it was the perfect fit for the spot. It’s always nice to have somewhere to sit and put your shoes on during colder months so it was important to me that we had that dedicated spot.
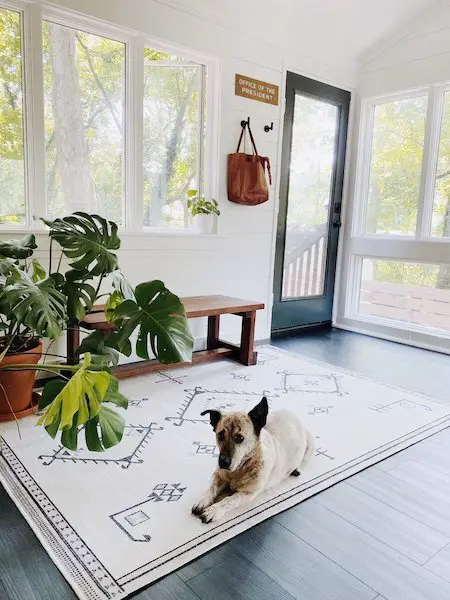
Sunroom Makeover Resource List
Wall Color – Alabaster by Sherwin Williams
Shiplap
Vinyl Plank Flooring
Fan
Ruggable Damali Rug
Workout Mat
Coat Hooks
See More
Locker Makeover Blog Post
Sunroom Renovations Process on Tiktok
Sunroom Renovations Process on Instagram
Home Gym Gallery Wall Styling on Tiktok
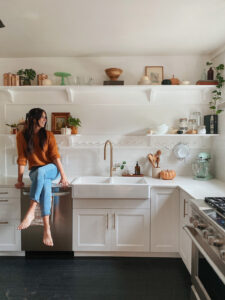
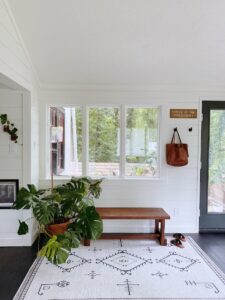
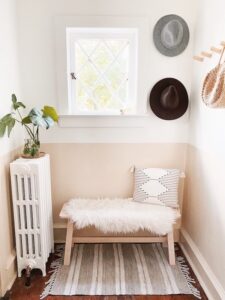
[…] Check out how our sunroom makeover turned out! […]